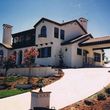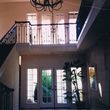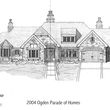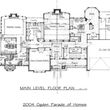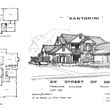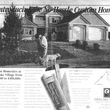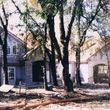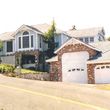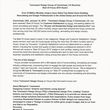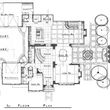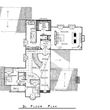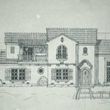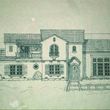We will ask you a few questions to match you with the best local pros
Where do you need the service?
Professional Residential Design & Plans
from this and similar pros
Servicing:
Phone number:
646-542-1676 PIN: 99573
Skills
-
Interior Designer
About
Professional Residential Design
Designing Custom " Exterior and Interior Living Spaces "
The Tommasini Design Group (TDG) a Award Winning Residential Design Firm has been Designing Residential Projects throughout Northern California since 1986. (TDG) Provides Custom Residential Design Services and Construction Document ( Set of working drawings ) Packages for a Variety of Residential Project Types :
Custom Residences
Custom Additions and Remodels
New Residential Estates
Custom Interiors ( room redesign)
Exterior Living Spaces ( Landscape design)
Production Home Designs (single family sub-divisions)
Spec. Builders Residential Plans (professional home builders)
Services
I) Design:
(TDG) Design Services Include the following Disciplines
Residential Design
Structural Engineering
Interiors
Electrical and Lighting Design
Mechanical Engineering (title 24 calc's)
Certified Kitchen and Bath Designer
Landscape Design
Home Automation Design
Project Management
II) Construction Document Packages:
Working Drawing comply with all Ordinances, Rules, Regulations, and all State and Local Building Codes.
A) Custom Design Set of Drawings -- Individual Private Projects ]
GN General Notes
A-1.0 Site Plan
A-2.0 Foundation Plan / Details
A-2.1 Shear Wall Plan
A-3.0 Floor Plans
A-3.2 Interior Elevations
A-3.3 Interior Schedules, Spec's
A-3.4 Reflected Ceiling Plan
A-4.0 Exterior Elevations
A-4.1 Exterior Elevations
A-5.0 Building Sections
A-6.0 Floor Framing Plans
A-6.1 Roof Framing Plans
A-6.2 Framing Details
A-7.0 Details
S-1.0 Structural Details
E-1.0 Electrical / Lighting Plan
M-1.0 Mechanical Plan
M-1.1 Title 24 Calc's
HA-1.0 Home Automation Plan
B) Builders Set of Drawings -- for Home Builders, Contractors
GN General Notes
A-1.0 Site Plan
A-2.0 Foundation Plan / Shear Wall Plan / Details
A-3.0 Floor Plans / Interior Elevations
A-3.1 Interior Schedules,
A-4.0 Exterior Elevations
A-4.1 Exterior Elevations
A-5.0 Building Sections
A-6.0 Floor Framing Plans
A-6.1 Roof Framing Plans / Framing Details
A-7. Details
S-1.0 Structural Detail
E-1.0 Electrical / Lighting Plan
M-1.0 Mechanical Plan / Title 24 Calc's
C) Permit Set of Drawings -- for basic Additions and Remodeling
GN General Notes
A-1.0 Site Plan
A-2.0 Foundation Plan / Shear Wall Plan / Details
A-3.0 Floor Plans / Interior Elevations
A-4.0 Exterior Elevations
A-5.0 Building Sections
A-6.0 Floor Framing Plans/ Roof Framing Plans / Framing Details
A-7. Details
S-1.0 Structural Details
EM-1.0 Electrical / Mechanical Plan
M-1.0 Title 24 Calc's
