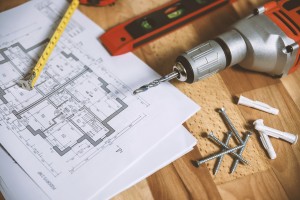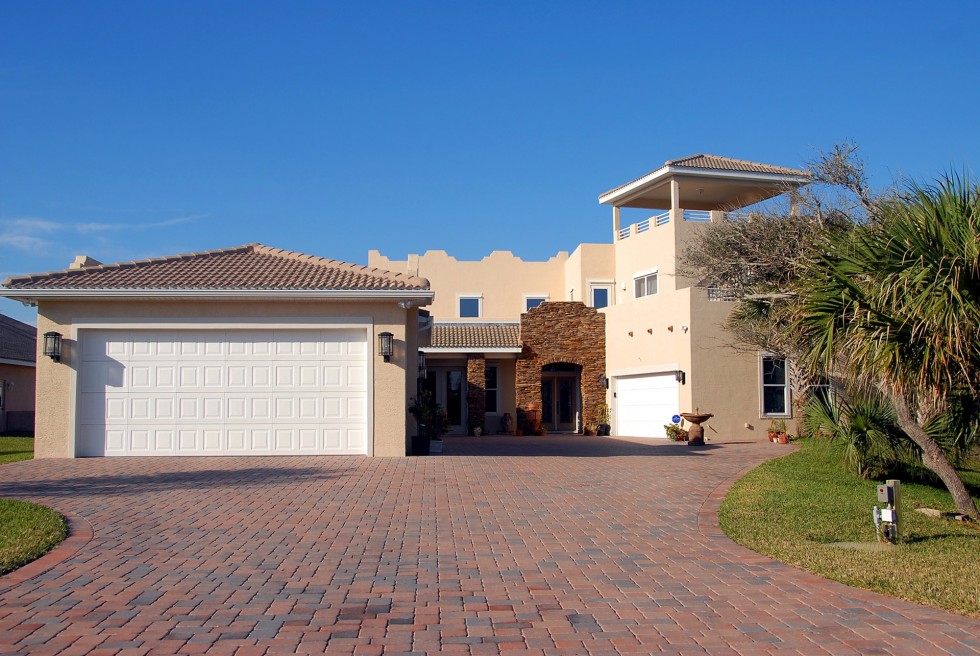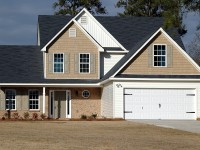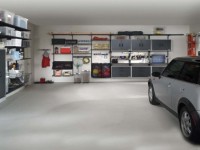These days you will hardly find many homes in the United States without at least a small garage. This structure has long ceased to be used exclusively for parking a car overnight (if it has ever been employed for this purpose alone). History knows numerous examples when a garage played its role in important undertakings. Jobs and his team, for instance, made the first ever Apple computer in Steve’s home garage. If there’s no place to store the car on your property yet and you’ve decided to have one at last (perhaps, for inventing something great, too), here are some tips and ideas for building a garage from experts in this field.
Before building a garage
1. Inquire about permits
First, learn about the corresponding regulations in your area. Those may restrict the size, design, or location of your garage. For example, most municipalities will require a permit for a structure that exceeds 100 square feet. To set your mind at rest, you can do the following:
- Go to the local building department.
- Visit your city’s website. Here is an example for New York.
- Ask people you know or your neighbors who have already built a garage on their properties. Talking to neighbors is also important because they may not take to your idea kindly and raise some objections. For example, they may be against your garage to be two floors high as it will dominate the landscape. Finding this early on is very advisable to avoid possible problems.
2. Decide on the use
As already said, the use of a garage is not limited to parking your car for the night. How else can you utilize it?
- You can store various things there including a bike, lawnmower, sporting equipment, toys, cans of paint, and many other household items.
- You can have some living space inside if you decide to have a two-floor garage.
- You can arrange a workshop for whatever craft you practice.
Your choice will determine other considerations such as how many electrical outlets you should have.

3. Determine the size
Now that you know how exactly you’re going to use your new garage, define its size. It greatly depends on the dimensions of your car or cars. A standard single garage is normally around 10 x 20 feet inside, while a double garage is 18 x 20 x 20 feet.
Professional garage builders recommend conducting a “physical test” of your future garage. Find a vacant plot of land, drive four stakes into the ground, and connect them with a string or rope. Thus, you will visualize the actual size of the future structure. Now, think of everything you would like to keep within these walls and try to understand if there will be enough room for that.
4. Choose the type
There are principally two types of a garage: attached and detached. Both have their drawbacks and advantages.
Detached
It’s more often found in the country areas, where available space is less of a concern. With proper planning, though, you can build it within city limits, too.
Pros
- Good for setting up a workshop. As it’s usually located some distance from the house, the noise from working tools will not reach your family’s ears.
- Simpler to design. You have more freedom in choosing its size and layout.
- Can be made larger in the future.
Cons
- You will have to walk to it in any weather. Getting to your detached garage through mountains of snow early in the morning isn’t a pleasant experience by any means.
- More construction materials. You need to erect all four walls and use additional pipes and wires to connect the garage to you main plumbing and electricity networks.
Attached
Pros
- Access from the comfort of your home. In contrast to its detached counterpart, an attached garage is just another room in your house. So, you may not worry about the weather conditions outside.
- Can be converted into habitable space with a bed. You can even decide to lease it.
- No need for additional utility services. You can just use an extension cord to supply electrical power, for instance.
- Serves as a buffer between the internals of your house and the world outside. That’s good for retaining heat in the winter or maintaining a comfortable temperature in the summer.
- No need for building one of the walls: you can use an external wall of your house.
Cons
- Can’t be used for arranging a noisy workshop.
- You must coordinate the exterior design of your garage with the rest of your home.
- Represents a greater security risk. Through the door of an attached garage, burglars may get inside your house.

While building a garage
1. Angle your garage away from the street
If you’ve selected the attached type, you may try to reduce the impact of the new structure on the street view of your house. As contractors recommend, try to offset the garage entrance at an angle of 45 degrees away from the main building.
2. Make the garage look like an extension of your house
If, after building a garage, one of your acquaintances asks you where you keep your car, consider it a great compliment. The best garages look like they are just another part of a house. How can you achieve that effect?
- Give your garage the same facade as your house has.
- Coordinate the windows, siding, trim, and entry doors with those in your house.
- Consider breaking up one big garage door into two smaller ones.
- Use the same roofing material like shingles that you use for your main roof.
3. Take care of your security
As already said above, one of the weak points of an attached garage is security. Therefore, when building a garage, make sure you follow the same security precautions as those for the other parts of your house. Apart from choosing a proper material for the garage door, don’t forget about a reliable lock. It’s also a good idea to install an alarm system as offered by many garage door companies.
4. Install a ventilation system
This can be beneficial for two main reasons:
- In winter, many drivers prefer warming up the engine of their car inside the garage. While most toxic fumes do leave through the open door, others may linger, especially when there’s no wind outside.
- You may keep something like paint in your garage. That can also create fumes. Having an exhaust fan will eliminate health risks from those.

After building a garage
1. Install cabinets
If you’re planning to keep your household items and other things in your garage, a good flooring plan is a must. Installing cabinets, racks, and shelves will help you avoid mess so typical of the place. Read how you can arrange everything neatly in a garage here.
2. Seal the floor
The floor in a garage is susceptible to all kinds of damage. You may incidentally drop a wrench and leave a dent. You may spill gas and it will find its way in the concrete cracks, which will increase the risk of a fire. To avoid all those issues, inspect the floor surface and seal it with a sealer or epoxy paint. This way, you will also facilitate the cleaning process.
3. Extend your garage with a carport
In addition to an enclosed garage, professionals recommend arranging an adjacent or separate carport. This roofed space without walls is an excellent option for providing shelter from bad weather when moving between your garage, house, and car.

Bottom line. Building a garage is a wise decision. Not only is it a secure place for keeping your car. You can also turn it into a storage facility for your household things, arrange a bed there, or use it as a workshop. Follow the tips and ideas above to make your garage comfortable and safe.





